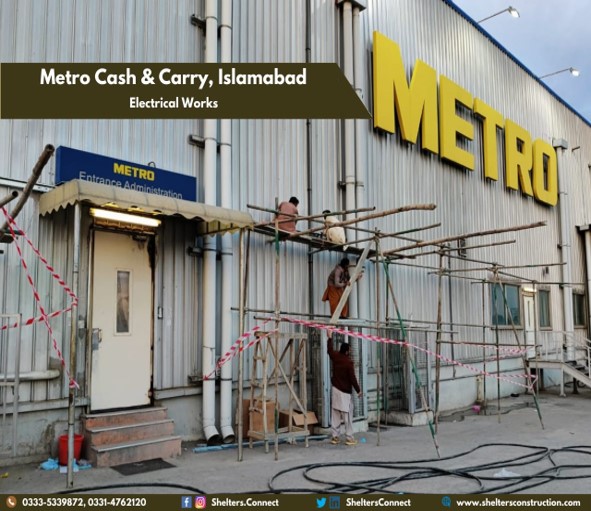projects
- Home
- projects
if you want to see our latest projects please visit our facebook page

Tim Hortons
Completed the project from excavation to Grey Structure completion. Structure included Raft Foundation with single basement, Ground + 5 floors, 2 emergency stairs, 3 lifts (2 passenger + 1 cargo). Building was designed as an office building. Total covered area of the project is 67,000 sft.
Worked with Electrical and Plumbing consultants for completion of drawings and then worked with respective contractors for work completion as per demand of Client i.e. Varioline.

Coca Cola Head Office MM Alam Ext Road Lahore
Completed the project from excavation to Grey Structure completion. Structure included Raft Foundation with single basement, Ground + 5 floors, 2 emergency stairs, 3 lifts (2 passenger + 1 cargo). Building was designed as an office building. Total covered area of the project is 67,000 sft.
Worked with Electrical and Plumbing consultants for completion of drawings and then worked with respective contractors for work completion as per demand of Client i.e. Varioline.

Golden Dragon Restaurant F-7, Islamabad
Renovation works at the Chinese Restaurant, named Golden Dragon in F-7 Islamabad. It is a double storey restaurant at the heart of Round Market in F-7/3.
The scope of work included remodeling of the whole restaurant. Both exterior and interior of the restaurant were redesigned and renovated as per the modern trends in architecture and construction. The design belongs to our esteemed associate, Naveed Aslam Architects.

Nishat Chunian Factory Manga Mandi
Nishat Chunian Factory is located in Manga Mandi on the outskirts of Lahore which is a spinning mill housing hundreds of high risk machines. The biggest problem faced by the management was the dampness and leakage in the roof which obstructed day to day operations.

Mian Muhammad Arif Memorial Center, a Pre-Fab Structure Rawalpindi.
Mian Mohammad Arif Memorial Center is being constructed for Behbud Association of Pakistan which will be an extension of their head office facilities inside their compound on Tipu Road, Rawalpindi. The design is by Suhail & Fawad Architects who are the mastermind behind many iconic buildings in Pakistan.

4 Storey Commercial Plaza Al-Kabir Town, Lahore.
Showcasing our expertise in construction of frame structure, shelters Engineering services just recently completed a 4 storey frame structure which is going to be the centre of commercial activities in the hub of business zone of phase 2 of Al-Kabir town, located on Raiwind road. The grey structure of the buidling was completed in 4 months and finishing took 2 more months enabling us to liverer another fast tracking project on time as per the demands of the client.

4 Storey Commercial Plaza Al-Kabir Town, Lahore.
Showcasing our expertise in construction of frame structure, shelters Engineering services just recently completed a 4 storey frame structure which is going to be the centre of commercial activities in the hub of business zone of phase 2 of Al-Kabir town, located on Raiwind road. The grey structure of the buidling was completed in 4 months and finishing took 2 more months enabling us to liverer another fast tracking project on time as per the demands of the client.

Metro Cash & Carry Islamabad
Metro Cash & Carry is one of the biggest retail stores in Pakistan. Shelters Engineering Services has undertaken We recently completed electrical works at Metro Cash & Carry, I-11, Islamabad. The scope of works included laying cables and installing DBs.

1 Kanal Hostel Building Airport Road, Islamabad
Completed the project from excavation to Grey Structure completion. Structure included Isolated Footing with Ground + 1 floor. It was designed as a commercial building. Total covered area of the project is 13,500 sft.

01 Kanal House DHA Phase 6, Lahore
Brickwork completed of 1 kanal house in Phase 6, DHA, Lahore. This house is designed by Architect Sohail Ahmed of Sketch Arch.

12 Marla House Gulberg Greens, Islamabad
Completed the project from excavation to Grey Structure completion. Structure included Strip Foundation with Ground + 1 floor. Total covered area of the house is 4200 sft.
